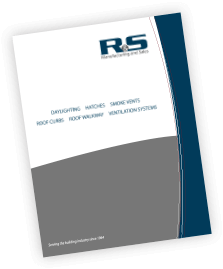MENUMENU
Manufacturer and supplier of roof products and accessories for the metal building industry since 1964
RS36 Skyline Series – Integrated Daylighting Systems for R-Panel Roofs
The RS36 R-Panel Daylighting System is an excellent alternative to the flat style “LTP” skylights used to provide daylighting on an R-Panel roof. The RS36 offers superb lighting, does not yellow, and will provide uncompromising safety via an integrated, factory-installed, OSHA-compliant fall protection screen.
RS36 R-Panel Daylighting System
The RS36 skylight system is engineered to integrate with a 12″ R-Panel/High-Rib roof. Therefore, the curb dimensions allow the unit to be installed in the same footprint as LTP models. This makes the RS36 perfect for retrofit or new construction projects!
The RS36 skyline series includes the option of an economical single prismatic glazing or improved thermal performance of a dual-glazed configuration. The arch design of the prismatic outer dome captures light at periods of low sun angle such as early morning, afternoon or during Fall and Winter seasons.
With the RS36 R-Panel solution for integrated daylight, you have a sealed natural lighting solution for High-Rib R-Panel roofs that will enhance the interior brightness and environment of any building space.
Key Benefit
Safety & performance at a lower installed cost versus standard skylight and safety screen alternative.
R-Panel skylights provide soft, natural illumination of interiors along with excellent sealing and resistance to adverse weather conditions. They are an energy saver and can be installed to R-Panel metal roofing panels for an integrated, seamless fit.
Contact Us today for more information about the RS36 skylight system for your roof.
-
RS36 Designed as an Upgrade to Typical Flat Light Panel -
OSHA Compliant Fall Screen Factory-Installed
Features
- White acrylic dome over optional clear dome
- 100% haze factor for balanced light conditions
- Aluminum curb
- Integrated fall protection, factory-assembled
- No subframing required
- Sealants/fasteners included in kit
- 20-Year Curb Warranty available
- Description
- Model Guide
- Sizes and Weights
- Documents
- R&S Insights
Skylight Glazing Options
| Outer Glazing | Inner Glazing | Frame | VLT |
| White Acrylic | Clear Acrylic (Optional) | 0.080″ Aluminum Cap | 70% |
| White Prismatic Acrylic | Clear Acrylic (Optional) | 0.080″ Aluminum Cap | 70% |
Curb Specifications
| Materials | 0.063″ aluminum (non-insulated) curb 0.080″ retaining cap for skylight dome |
| Construction | Full penetration welds, thoroughly tested Mitered corners for true square top |
| Curb Up-Slope | Up-slope installs under panel Integrated water cricket |
| Curb Down-Slope | Flange installs over panel |
| Curb Side Flanges | Extends to both adjacent high ribs (36″ total curb width) |
| Accessories (Included) | RS36 Base Skylight with selected glazing 2-1/2″ triple bead mastic Polyurethane Sealant Long-life self drillers / shoulder screws |
| Finish | Aluminum mill finish Powder coat (standard colors or custom) Kynar (exact match) |
| Warranty | 20 Years (Curb) 5 Years No-Leak (Skylight Dome) |
Options
| Fall Protection Screen | OSHA-compliant galvanized steel screen |
| Security Bars | 1/2″ thick steel bars (various options) |
RS24/32 Integrated Daylighting System Model Guide
Provide roof panel make, model when requesting quote.
| Model | WxL | Glazing | Outer Dome | Inner Dome |
| RS | 36 | 1: Single Dome (Standard)
2: Double Dome (Upgrade) |
WA: White Acrylic (Standard)
WAP: White Acrylic Prismatic (Upgrade) |
CA: Clear Acrylic (Upgrade) |
Example: RS36-1WA. Single dome skylight and curb using standard white acrlic domes.
Standard Sizes and Shipping Weights
| Model | Inside Curb Opening | Roof | Unit Weight |
| RS36-Single Dome w/ Fall Protection |
27″ x 112″ | 12″ O.C. R-Panel / High-Rib | 75 LBS |
| RS36-Double Dome w/ Fall Protection |
27″ x 112″ | 12″ O.C. R-Panel / High-Rib | 80 LBS |
R&S Insights Blog
What Type of Skylight Should You Use for a Metal Roof?
Skylights and metal roofs do go together. Although it is easier to install a skylight during the construction of a brand-new roof, it is also possible to install a skylight into an existing roof… Learn More
Benefits of Skylights in Metal Roofs
Skylights are excellent additions for the roofs of commercial buildings that can help enhance the work environment. These skylights allow… Learn More
Fill Your Space With Sunlight Using Metal Building Skylights
A design feature that is often used on the roof of metal buildings today is the skylight. With metal roof skylights, sunlight is allowed to envelope the interior of the building… Learn More

Check out our Product Line Card
R&S manufactures a vast array of products to fit your project needs. We aim to supply all of your metal building roof accessory needs, not just one product. Why go to multiple vendors when R&S can supply it all?