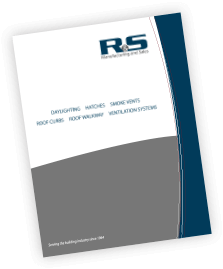MENUMENU
Manufacturer and supplier of roof products and accessories for the metal building industry since 1964
Metal Building Roof Hatch
R&S Metal Building Roof Hatch for safe roof access via interior fixed ladder. The integral metal building curb flashes to any Standing Seam, R-Panel or Insulated Metal Panel roof system. As a result, there is no need for a separate curb or flashing. Common sizes are 2′-6″ x 3′ and 3′ x 3′.
Our roof hatches are 0.125″ aluminum for ultimate durability. Curbs include 1″ (R6.5) insulation with higher R-Values also available. The perimeter rubber gasket insures long-term protection against leaks. Gas springs with dampers deliver smooth and controlled lift assistance. Hold open arm with vinyl grip locks lid in open position. All Metal Building Roof Hatches include interior and exterior padlocks with concealed hardware for complete security. Several options are available; for example: steel construction, custom color finish, custom size, integral OSHA-compliant safety rail and safety post (ladder-up). Lastly, replacement parts are readily available and easy to install.
-
Roof Hatch - Standard Flange with Red Powdercoat Finish -
Roof Hatch - Standing Seam Flanges with Aluminum Finish -
Roof Hatch - Vertical Standing Seam with White Powdercoat Finish
Features
- Welded contours nest with any metal roof panel
- Continuous seam welds for weather-tightness
- Insulated curb wall and lid for energy efficiency
- Interior liner delivers a clean interior look
- EPDM high-density perimeter gasket - no leaks
- Hold open arm locks lid in open position
- Inside and outside manual release provisions
- Padlocks and concealed hardware
- High performance gas springs for smooth operation
- Optional "Loose" Caps / Closures for field location
- OSHA Safety Railing available; may be factory-fitted
- Other Options: Custom Finish, Safety Post, Ladders
- 5-Year Warranty (Aluminum)
- Popular Sizes: 30" x 36" Roof Access Hatch and 36" x 36" Roof Access Hatch
- Description
- Model Guide
- Sizes and Weights
- Documents
Specifications
| Curb |
|
| Cover |
|
| Gasket | EPDM rubber gasket secured to lid |
| Hinge | 12 GA galvanized steel / stainless steel hinge pins |
| Latch |
|
| Dimensions | 12″ high curb |
| Grasp | Inside grasp handle to assist closing |
| Lift | Gas spring(s) |
| Finish |
|
| Accessories |
|
| Options | Dome lid for natural daylighting |
| Tolerance | 30 PSF Uplift, 40 PSF Live Load |
| Warranty |
|
Options
| Daylight Model | Domed lid for natural daylighting |
| Pitch Corrected | Level top as specified |
| Stainless Steel Hardware | Stainless steel hinge / latches components |
| Loose Closures / Caps | Closures caps shipped loose for field location |
Roof Access Hatch Model Guide
| Model | LxWxH | Material | Base Type | Hatch Top | Finish | Options (add all that apply) |
| RAH | 12″ Typ (Minimum) |
|
|
|
|
|
Example
RAH-3636×12-A-MBS-P-SH: 36″ x 36″ clear opening, 12″ high curb. Aluminum construction with integral metal building roof curb. Slope-mounted with a powder coat finish and stainless steel hardware.
Standard Sizes and Shipping Weights
| Model | Inside Clear Opening | Weight Aluminum (lbs) | Weight Steel (lbs) | Live Load (psf) |
| 3030 | 30″ x 30″ | 140 | 185 | 40 |
| 3036 | 30″ x 36″ | 145 | 190 | 40 |
| 3048 | 30″ x 48″ | 175 | 200 | 40 |
| 3054 | 30″ x 54″ | 160 | 210 | 40 |
| 3096 | 30″ x 96″ | 165 | 220 | 40 |
| 3636 | 36″ x 36″ | 150 | 200 | 40 |
| 4242 | 42″ x 42″ | 160 | 210 | 40 |
| 4848 | 48″ x 48″ | 165 | 220 | 40 |

Check out our Product Line Card
R&S manufactures a vast array of products to fit your project needs. We aim to supply all of your metal building roof accessory needs, not just one product. Why go to multiple vendors when R&S can supply it all?